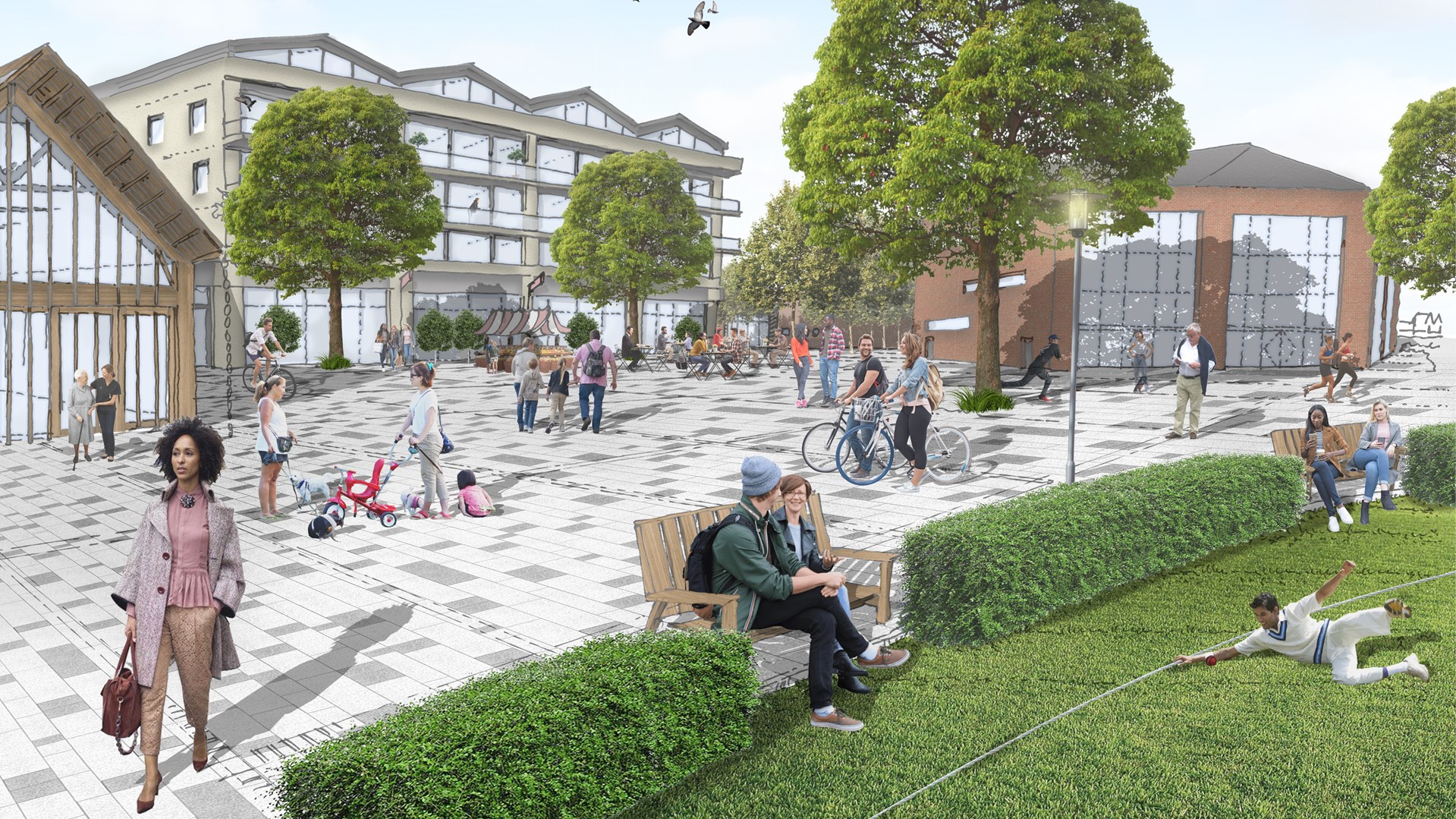Land at West Bersted submitted for planning



A mixed-use masterplan for Land West of Bersted, a 144 hectare site on the outskirts of Bognor Regis, has been submitted for planning. Designed by Scott Brownrigg for Church Commissioners for England and Landlink Estates, the masterplan provides 2,200 high quality new homes, employment space and social infrastructure within a vibrant, well connected, health and wellbeing-led environment.
Scott Brownrigg’s approach to placemaking reinterprets past land uses into a future vision. A respect for local parish, natural, and historic characteristics underpins the narrative for a distinctive landscape-led place with identity.
The illustrative masterplan envisages two distinctive character areas with creative street patterns providing a contextual response to varied surroundings, and a diversity of residential settings to cater for different living needs and preferences. Each served by a local centre, the northern character reflects the natural grid-like structure formed by existing rifes and historic field boundaries, while the southern character is influenced by former WW2 airstrips that once occupied the site.
Rural Neighbourhood Areas located on the north and western edges of the site are of lower density to provide a smooth transition to open farmland beyond. Ancient woodland removed 80 years ago is reinterpreted into two landscaped public parks; creating an informal woodland and relaxed park setting.

A holistic sustainability approach addresses form and mobility; community and place; economy and prosperity; physical and mental wellbeing, and the environment.
Land at West Bersted is designed to promote healthy living, offering a diverse range of social, recreational and community facilities and experiences for all ages, social groups and interests. A mix of well-designed and sustainable homes include single person, family and specialist housing for the elderly to help meet local demand.
Community orchards, allotments and waterways, along with green corridors with views to the South Downs and Chichester Cathedral Spire, all form part of the wider placemaking strategy. A 5 km wellness trail loops around the entire development, and a network of pedestrian and cycle routes provides links to the countryside beyond.
Employment space, a hotel, primary school and nursery, community centre and sports and retail provision is estimated to create 150 new jobs on site for the local area as well as many jobs associated with building the development over 5 years.
“Inspired by the site’s former history and its landscape setting, the two main residential areas have their own distinct identity whilst both sharing a major landscape centrepiece containing sport and recreation, health and wellbeing at the heart of the community”
Joanna Loxton, Head of Strategic Land Investment at the Church Commissioners for England, said: "This mixed-use master-plan will deliver much needed high-quality housing alongside community facilities and employment space within a design that promotes personal health and wellbeing and sustainability. As a long-term investor with a unique status and special responsibilities, we recognise the importance of delivering developments that have successful placemaking at their heart."
Andrew Tice, Property Director at Landlink Estates said: “As a local business we are committed to delivering much needed housing and employment space for the community and create a legacy of places where people want to live and work. Great care has therefore been taken in developing a masterplan that promotes healthy living by offering a range of spaces, community facilities and housing for all ages.”
You're looking for exceptional architecture. We're looking for exceptional projects. Let's start a conversation
Enquire