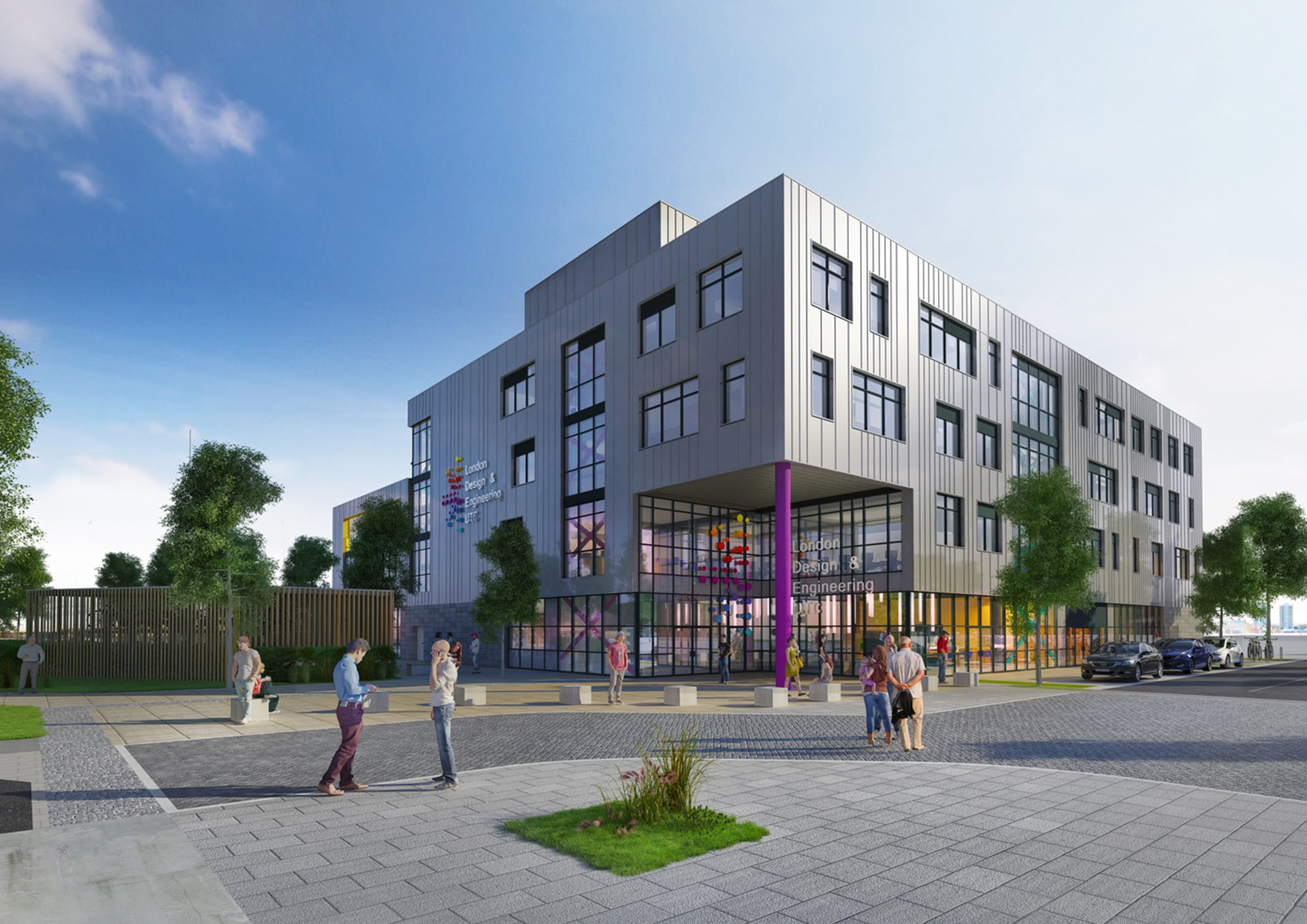Planning approval granted for new London Design and Engineering UTC in Newham



Scott Brownrigg’s design for the new London Design and Engineering University Technical College located at Royal Albert Way in Newham has been unanimously approved by the planning committee at London Borough of Newham.
Adjacent to the University of East London (UEL) campus, the £10m scheme with Wates occupies the first of four adjacent development plots as part of a wider proposed masterplan. The design of the new UTC aims to create a building which highlights the design and engineering ethos of the LDE and sits at the heart of the proposed masterplan. The spatial configuration has been developed through a collaborative process with the London Design and Engineering team. As a result, the building has been arranged around the concept of placing heavy spaces such as engineering and science classrooms within the north side of the building, opposite the lighter dining and teaching spaces on the south side. Merging the two sides together will be meeting spaces such as the main hall and breakout areas which will also help to facilitate clear way-finding.
The main reception is designed to create a sense of arrival for visitors and students alike and features an informal learning space with a hydroponic wall. The open plan atrium area flows into the dining space which has been positioned to take advantage of expansive views over Royal Albert Dock.
The UTC will offer opportunities for up to 750 14-19 year olds and 150 apprentices to benefit from an outstanding educational experience grounded in relevant workplace practice.
The education facilities specialism will be Design and Engineering providing applied scientific skills enabling students to work as science and engineering technicians.
The scheme is clad in standing seam metal cladding to upper levels with curtain walling and ceramic panelled finish at ground floor levels. An enclosed terrace provides sheltered external social and teaching space with views across the docklands. Elements of the structural are expressed with emphasis placed on the visual connections between the activity within the school and the public realm.
The Public Realm is designed using the agreed palette of materials, this will maintain the dockside promenade and provide a high quality public open space.
Director responsible for the scheme Jon James commented:
"The design of the LDE has been subject to rigorous review during the planning process and we are pleased to have received unanimous support from the planning committee. The commitment and good working relationship across the whole client and design team has been a major factor in achieving this success."
London Design and Engineering UTC is planned to open in September 2018.
You're looking for exceptional architecture. We're looking for exceptional projects. Let's start a conversation
Enquire