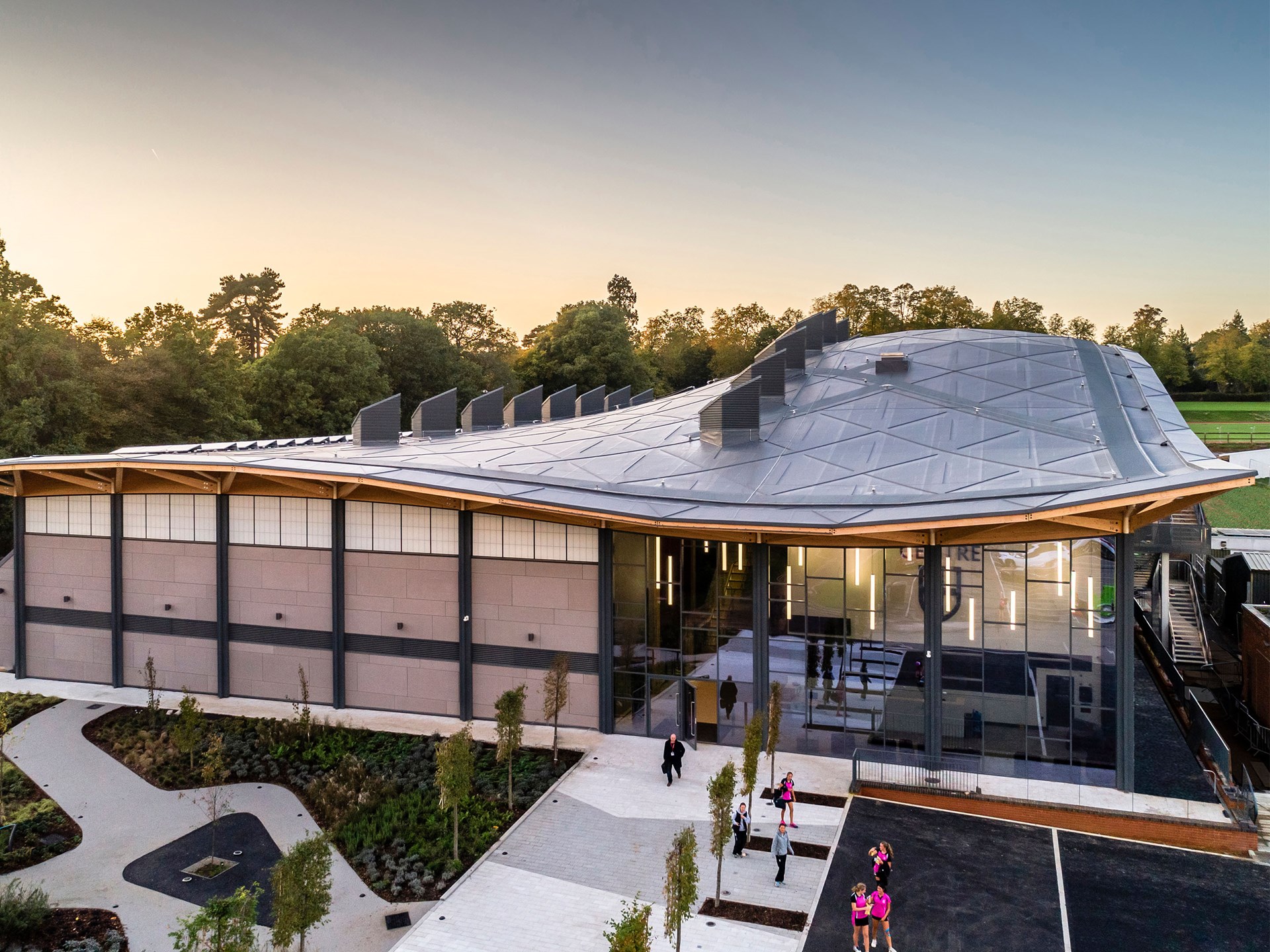Scott Brownrigg-designed activity centre at St George's College completes



Scott Brownrigg’s design for a new state-of-the-art Activity Centre at St George’s Weybridge has completed. The creation of the new facility marks the 150th Anniversary for the coeducational Junior School and college, which provides learning for 1,000 students aged 3-18.
It replaces a 1980s pre-fabricated building with a new 4,000 sq m, three-storey Activity Centre; supporting the School’s ambitious sporting vision and providing an inspirational environment for both student and community participation and engagement.
“It was important to have an inspirational building as children really respond to their surroundings. We wanted them to sit up and think ‘this is a great space and I can do great things here’.”
Rachel Owens , Headmistress
The project presented a number of challenges. Located on Green Belt land, it was important that the building blend in with the landscape, while an eight-metre change in level across the site created a disconnection between the main school buildings and the higher-level athletics track.
Scott Brownrigg proposed an Activity Centre that would link the School and the athletics track in an elegant way. Key to achieving this was a processional staircase located at the heart of the building, based on the staircase at Wells Cathedral. This provides a visual connection between all the spaces, to inspire and engage students.
A stunning renewably-sourced freeform Glulam roof structure and CLT deck spans the activity spaces and pushes the limits of structural timber to create a gentle ‘wave’-like form that blends into the landscape. The various uses of space dictate the roof level and the ultimate end form.
The main sports hall incorporates a glass sprung sports floor, which allows for premiership level play on a multi-sport floor surface. The largest of its kind in the UK, it is fully programmable using LED lighting to provide all types of sports, including premiership level hockey as well as netball, basketball, volleyball, handball, football and badminton courts. The hall also has a climbing wall at one end.
Dance studios, a strength and conditioning suite, changing rooms and flexible multi-use areas for group activities, meetings, presentations, exhibitions, open days and ‘match teas’ have also been incorporated.
“It has been so rewarding to see the students, teachers and parents engaging positively with all the new facilities provided by the Activity Centre. We are very proud of the difference we have made to the provision of activity at the school.”
Felicity Meares, Associate
“The response to the design of the Activity Centre has been amazing; it’s been overwhelmingly positive.”
Rachel Owens , Headmistress
The main hall and atrium are naturally ventilated, with cool air brought in at low level before being warmed by the activities inside and exhausted through roof vents. A total of 200 sq m of roof mounted solar PV panels generate renewable electricity to power the building, while air source heat pumps extract renewable heat from outside air to heat the underfloor heating system.
“Scott Brownrigg were fantastic throughout the project. They understood exactly what we wanted and produced an impressive design that far exceeded our expectations. We couldn’t have asked for better partners on this project.”
Greg Cole, Bursar
You're looking for exceptional architecture. We're looking for exceptional projects. Let's start a conversation
Enquire